How can I bring the analysis of the previous chapters into a practice? The answer is as simple as straightforward: to organise a party and be able to control all of the parameters.
While this holistic approach is an ultimate goal, I strongly believe that organising a party or running a club is not an individual affair. Due to its complexity, an organising collective supported by a community is vital. This needs time and goes beyond the scope of my master. However, it's feasible to extract specific elements from club culture and develop them further. That way, relieved of the burden of club culture codes, they can be developed within the wider scenographic spectrum. Ultimately, the results can be brought back into club culture or the broader field of performing and visual arts.
More specifically, I'm interested in the relation between disco-technology and humans. In a club, a social space, we tend to forget how much the environment is reliant on technology: synthetic sound and artificial illumination. The fact that we forget about this and that it feels natural means that the relation is well-balanced. But what if a ray of light (or sound) would be released from the environment and take the role of a participant? Are the spatial, sensorial and dramaturgical qualities the result of the technology itself? Or, are they merely the result of a (human) artistic decision? Or, are they created in the bodily experience of the participant? Instead of answering this kind of questions in a theoretical way, I investigate them through experimentation.
In this chapter, I will give a more detailed insight into my practice and methodology using two projects: Unighted and (Un)holy light. Both projects are developed in collaboration with Maarten Vanermen and have been on public display. Together we form the collective Club Efemeer. The first project is an applied research of a spatial arrangement of a club. The second project focuses on my extensive research on light and illustrates the aesthetics of Club Efemeer as well.
While this holistic approach is an ultimate goal, I strongly believe that organising a party or running a club is not an individual affair. Due to its complexity, an organising collective supported by a community is vital. This needs time and goes beyond the scope of my master. However, it's feasible to extract specific elements from club culture and develop them further. That way, relieved of the burden of club culture codes, they can be developed within the wider scenographic spectrum. Ultimately, the results can be brought back into club culture or the broader field of performing and visual arts.
More specifically, I'm interested in the relation between disco-technology and humans. In a club, a social space, we tend to forget how much the environment is reliant on technology: synthetic sound and artificial illumination. The fact that we forget about this and that it feels natural means that the relation is well-balanced. But what if a ray of light (or sound) would be released from the environment and take the role of a participant? Are the spatial, sensorial and dramaturgical qualities the result of the technology itself? Or, are they merely the result of a (human) artistic decision? Or, are they created in the bodily experience of the participant? Instead of answering this kind of questions in a theoretical way, I investigate them through experimentation.
In this chapter, I will give a more detailed insight into my practice and methodology using two projects: Unighted and (Un)holy light. Both projects are developed in collaboration with Maarten Vanermen and have been on public display. Together we form the collective Club Efemeer. The first project is an applied research of a spatial arrangement of a club. The second project focuses on my extensive research on light and illustrates the aesthetics of Club Efemeer as well.
Unighted
"Nachtplan" is an organisation that questions the current state of nightlife in the city of Leuven in diverse ways: writing articles, organising debate evenings and public events with local politicians.1 In September 2019 the first edition of a bi-annual "club experiment" was held to show the positive impact of night culture in practice. In that sense, Nachtplan plays an educational role for both young people and politicians and lobbies for a richer and more qualitative nightlife.
The proposed theme of the club experiment "the night as a safe2 space (related to inclusivity, gender equality, LGBTQIA communities, people of colour,…)" is a hot topic in the political dimension of club culture but little known in Leuven. Eventually, the title became "Unighted", widening the topic and showing the intention to interconnect. The programme consisted of an art exhibition, talks and a closing club night.3
2. I prefer the term safer space.
3. “Clubexperiment No 1 - Unighted”. Nachtplan, 20 September 2019. https://www.nachtplan.be/clubexperiment-1-unighted
3. “Clubexperiment No 1 - Unighted”. Nachtplan, 20 September 2019. https://www.nachtplan.be/clubexperiment-1-unighted
Club Efemeer was invited to create a light scenography for the club night. However, as I'm highly interested in this topic (the political dimension of club culture is crucial to me), I wanted to intervene on an interdisciplinary level.
It was an opportunity to bring my field study and analysis into practice. Participating in the talk, I could also contribute to the contextualisation of my artistic research and disseminate my observations of the current practices as well as giving my personal opinion. Spatial composition and scenography can definitely contribute to creating a safer space, but not solely by itself. Preemptive and in situ communication and audience selection (through targeted invitations, promotion and ticket sales, for example) play a more clear, directive and controlling role. Having little influence on these aspects and the fact that some decisions on the spatial arrangement were already taken — the dance floor being located in my least favoured space — made me hesitant to accept the commission. Eventually, we agreed, knowing that we wouldn't necessarily create a safer space but that we could use the theme as a concept for the creation. Or see the work, a dance floor, as a participatory performative installation.
What follows is a visual overview of the conceptual and design decisions. Plans and pictures support the argumentation for (1) the initial, ideal spatial arrangement, (2) an experimental design for the less suitable location of the dance floor and (3) the executed proposal.
(1) the initial, ideal spatial arrangement
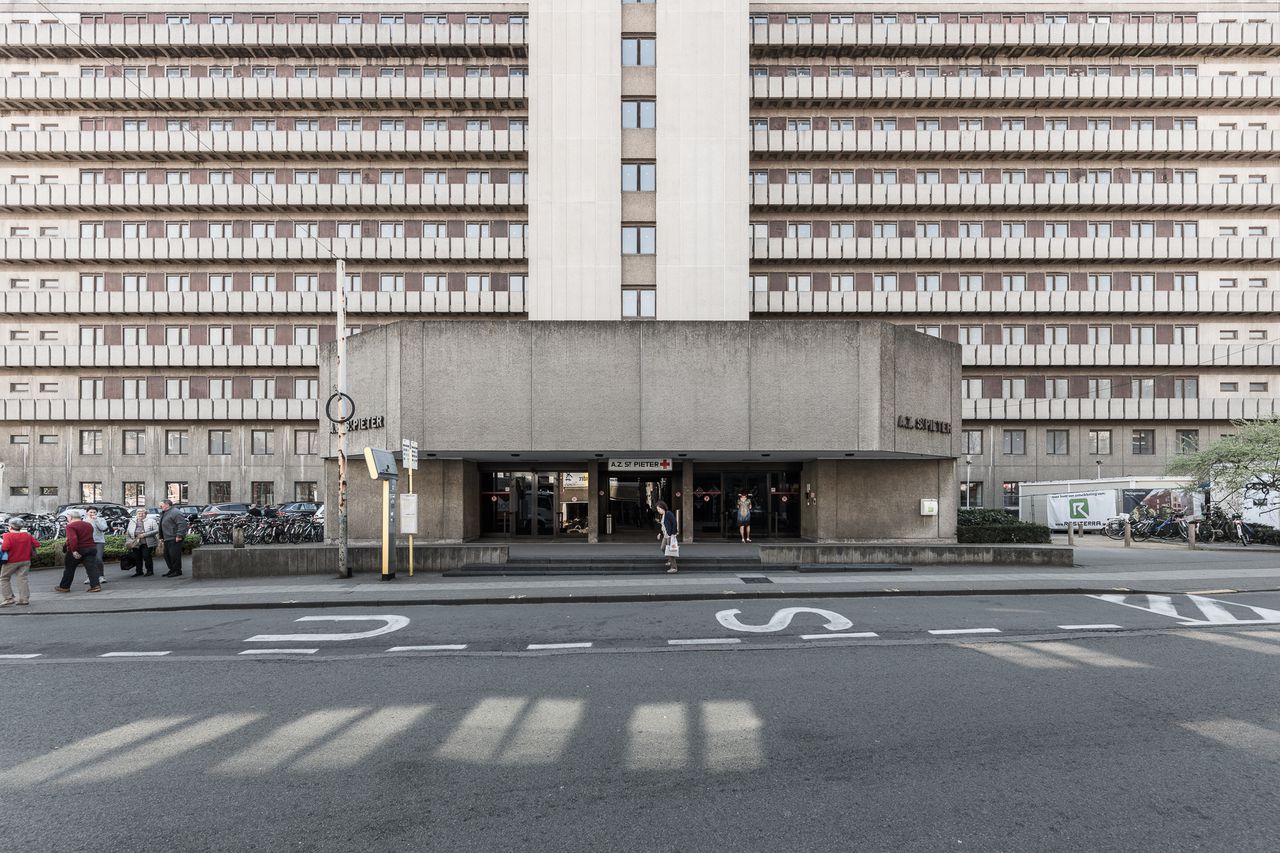
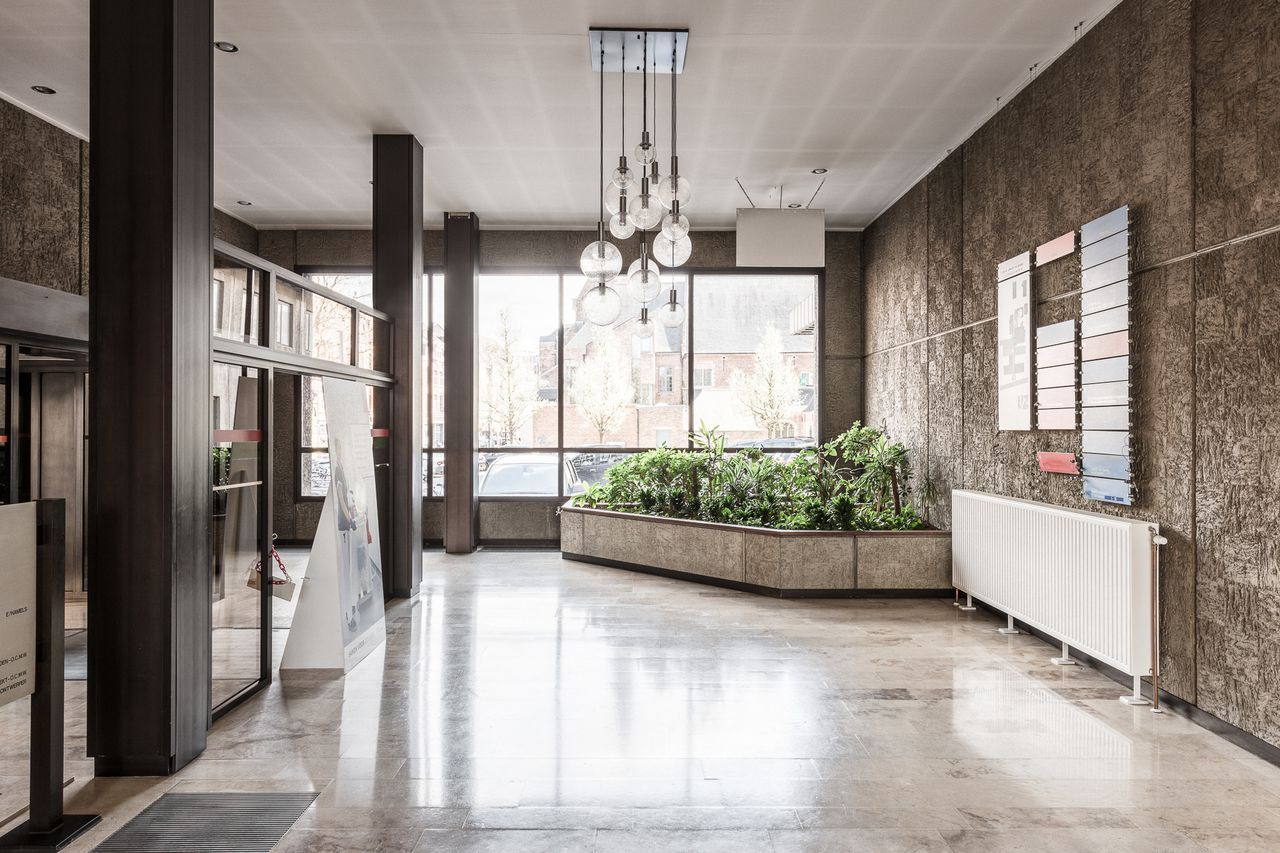
The exterior and the entrance area use lighting as the primary scenographic method. The porch contains mercury-vapour lamps, giving the area in front of the door a cold blue and very bright appearance creating a contrast with the massive, dark body of the building behind the entrance building. In a lot of clubs similarly bright light sources (often floodlights) are used as functional lighting for security reasons and to execute the door policy, emphasising the liminal. In this case, it contrasts with the interior, dimly lit by luminaires with light bulbs, visible through the smoked glass.
There is no security check nor formal door policy for the event. The automatic sliding doors are a lucky, scenographic representation thereof. Once inside and beyond the cash desk, the corridor leads to a junction (which is also the centre of gravity of the building) connecting entrance, exhibition space, social space and dance floor.
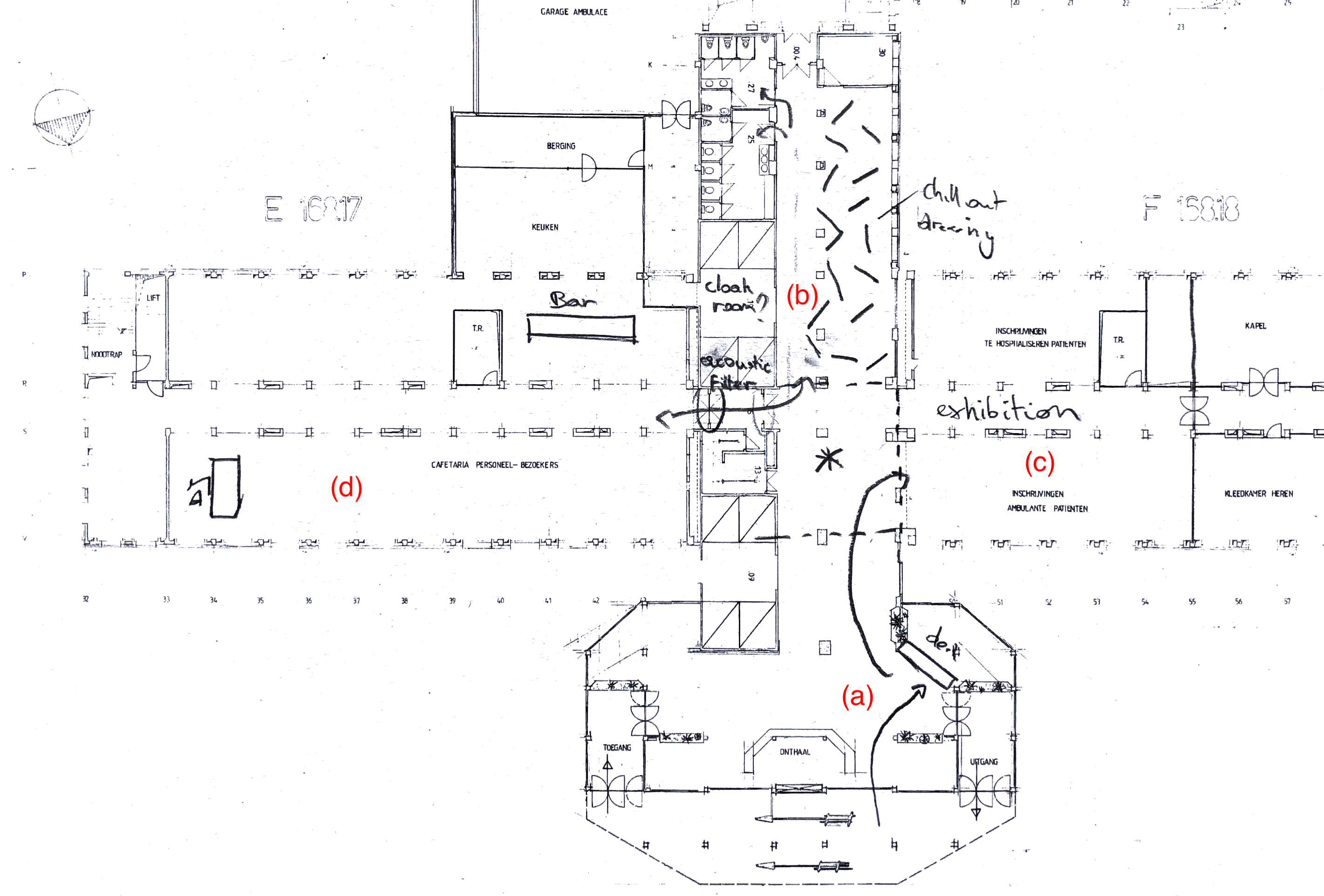 Initial proposal: the central junction (✱) plays an orienting role between (a) entrance, (b) social space, (c) exhibition and (d) dance floor.
Initial proposal: the central junction (✱) plays an orienting role between (a) entrance, (b) social space, (c) exhibition and (d) dance floor.
The junction plays an orienting role and is literally the crossing point between the different modes: transition (entering and exiting the club), reflection (the exhibition), dancing (the dance floor) and socialising (a seating area that doubles as a space to change costumes). This floor plan separates the functions we've cited in chapter 2 in different physical spaces, making a conceptual division. The bar and the dance floor share the same physical space, but due to its size and the spatial arrangement, they don't interfere. Instead of making directions clear by lexical elements or icons, distinct methods of scenography are used to guide the partygoer through the space: illuminated works of art in the exhibition space give a direct unobstructed view, while the social space is shaped by a set of scattered floor-to-ceiling fabrics, cutting up the space into various smaller spaces creating seating areas. The dance floor is accessed through two double doors, completely blocking the view. However, it's the sound that indicates the space, while an ongoing choreography of people entering and leaving the space activates the doors which act as acoustic filters.
(2) experimental design
Unfortunately, due to the preliminary decisions and the unavailability of the latter space, the least suitable space was assigned as the dance floor (b on the plan above). First of all, the acoustic properties of this space were problematic. Changing these properties require adding absorbing materials to diminish the reflections, a more advanced sound system or the combination of both, at the cost of hiding the original interior. Secondly, the dance floor becomes directly visible from the entrance (and even from the outside) which is very contradictory to the theme of a safer space. It also erases the dramaturgic element of disorientation and reorientation from the previous design. Furthermore, it is impossible to create a proper transition space. I consider the transition between being outside, in the streets, and being a participant in a club as a crucial ritual that needs a spatial and a durational dramaturgy. This is also the space where the partygoer changes costumes. Costumes worn inside the club are often radically different from the ones worn in daily life, especially in communities suffering from discrimination, (political) oppression, harassment, aggression, humiliation or self-censorship in everyday life.
It's clear that the assigned space has its limitations and lacks opportunities towards creating a safer space. Therefore the approach for the design is rather conceptual.
It's clear that the assigned space has its limitations and lacks opportunities towards creating a safer space. Therefore the approach for the design is rather conceptual.

Conceptual idea: dividing the space in smaller entities, creating different atmospheres and a highly disorientating effect.
A radical idea was to divide the dance floor into smaller rooms, within each room a different atmosphere. While this is an exciting experiment, it is expected that it will cause irritation very quickly. Not only due to the presence of 'walls' (curtains or slit drapes), the disorientation or the fact that the participants are split up in smaller entities, but mainly because the DJ isn't visible for the biggest part of the participants. It would be only a matter of time until the participants start to turn the scenography around, creating lines of sight towards the DJ and dismantling the spaces. While this is valuable from a research point of view, using the participants (and the DJ) as guinea pigs and destroying/ruining part of their night or even kill the vibe entirely isn't a realistic option.
(3) the executed proposal
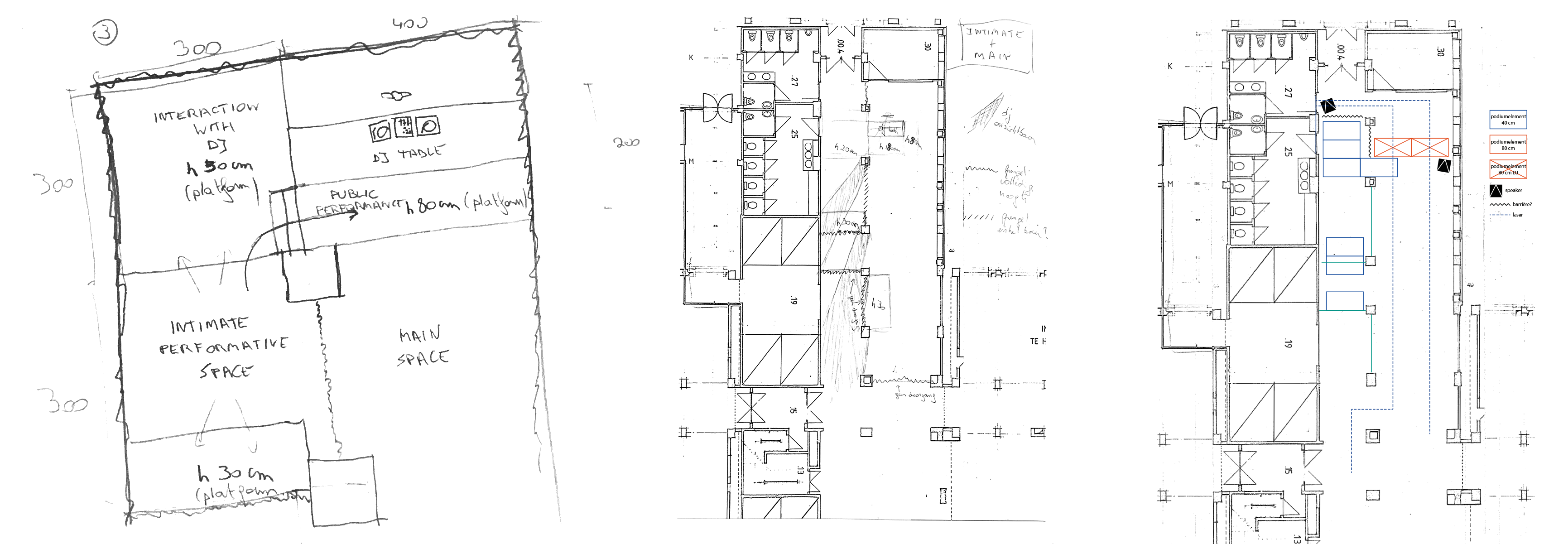
Executed proposal: two spaces, a main space and a intimate space, connected by the DJ.
Instead, a less radical but still unusual design was proposed and executed. The main idea of disconnecting the dance floor from the other spaces and splitting the space into smaller entities remained. The analysis of the lines of sight made clear that from a large area of the space (the corridor-like area on the left of the columns) the DJ isn't visible. Typically this area then becomes less crowded, creating a passageway (emphasising the corridor), resulting again in fewer people dancing there. For this reason, it's more appropriate to give this space other functions than dancing. The corridor was split into three rooms, divided by slit drapes: an entrance space with access to the bar and the main space, a small, dark seating area, that can transform into a small performative space and an intimate dance floor close to the DJ.
The main and intimate space sit parallel to each other and are also separated by slit drapes, creating a visual barrier while maintaining the accessibility. The long main room sits in front of the DJ with no difference in level, whereas the intimate room is relatively dark and has platforms on both sides. This setup invites the participants to perform for each other while being not too exposed. Further to the front, it's possible to dance next to the DJ. When brave enough, you can step from there into the main room, dancing on the platform in front of the DJ and the audience. This setup refers to cabarets where dancing often takes place on the bar, where stairs from the ground level (or from a room upstairs) lead to this in-the-spotlight position. In this composition, the DJ has a unique position, being able to look into both spaces and assemble them through music and as an embodied performing agent.

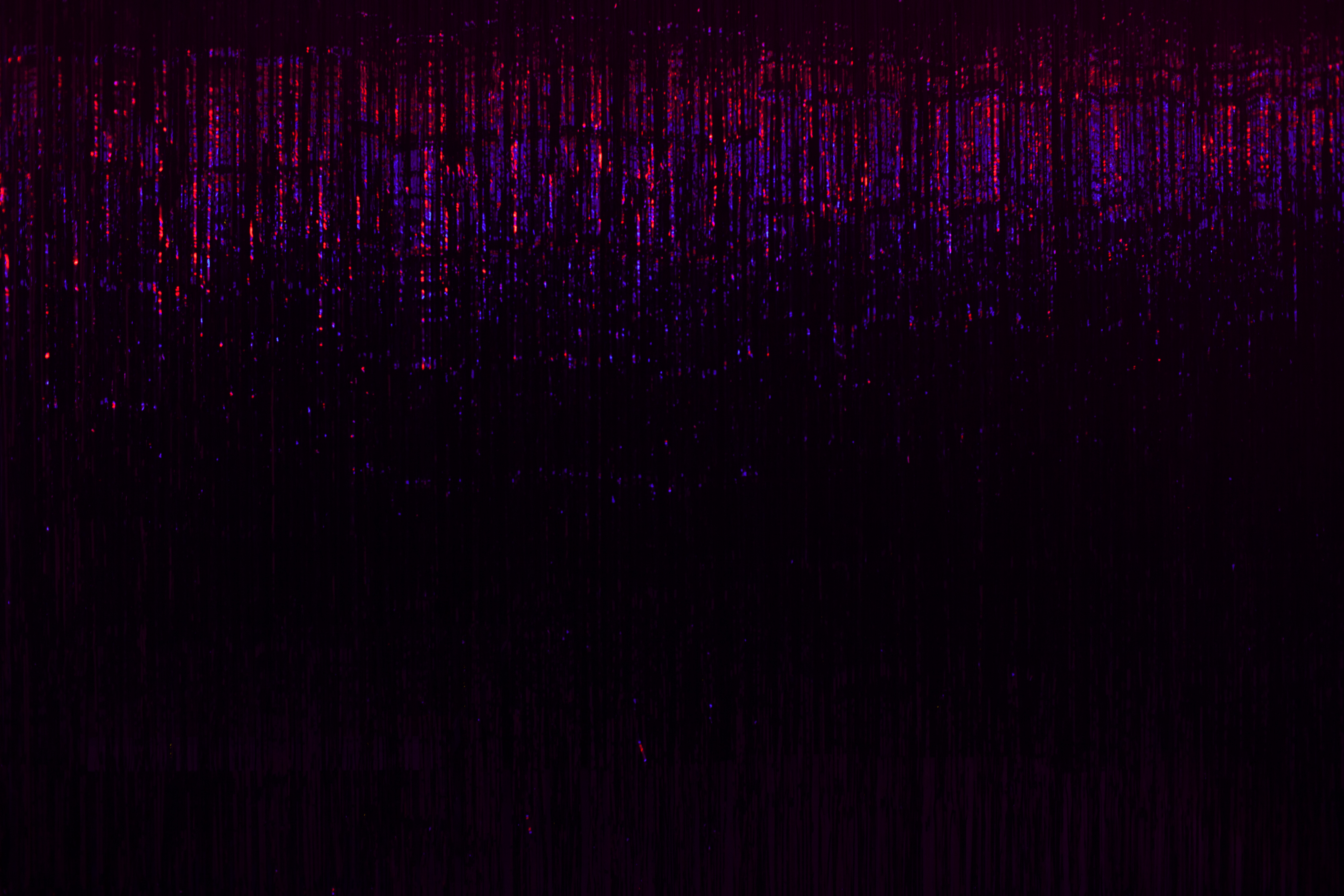
Both spaces are also connected through light: two laser beams and haze which form ephemeral light fixtures. One of the beams extends to the entrance giving a visual guide and orientation from all the spaces. The lasers beams are static, in the sense that they can only change intensity and colour, in this case only red, blue, magenta (the combination of red and blue) and white. In essence, it's a setup with two static lamps, some haze and a smoke machine. The lights are operated live using drum pads and knobs to change intensities and colour mixing, next to some preprogrammed rhythmic behaviour. This is an ongoing experimental research, with few parameters, looking into the behaviour of the operator and the participants on rhythm, intensity and (in)visibility.
So, although the assigned space was not the ideal space, the executed design for the dance floor worked well. The spaces were used as intended, and also the small seating space did effectively transform into a small stage. I was confident that the slip drape between the "main space" and the "intimate space" would be taken down at a certain point. Surprisingly it was not ruined, but a girl tied them carefully together. However, the most heartwarming was the people, the crowd, the DJs and the community of young people, voluntarily spending their time (days before and hours after the event) to strive for a more diverse and qualitative nightlife in their city.
(Un)holy light
In March 2019, Club Efemeer was invited to develop a light installation in the baroque Sint-Michiels church for a small light parcours during the holiday season later that year. Given the relatively long creation and production period, my artistic research and the production of this installation became completely intertwined. Various ideas and options were elaborated during a short residency in Cas-co, a collaboration with engineering students of the University of Leuven and at the HKU. As an unintended result, the work gives a good understanding of the artistic position, aesthetics and trajectory of Club Efemeer since 2017, combined with my insights from the MA scenography. It shows a conclusion of my research on the manifestations of light embodied in a radical site-specificity. By working on location and making the final decisions on the dramaturgy in situ, the light sculpture and the enclosing environment (the building) merged. This resulted in an (un)holy light resonating with some spiritual and sensory-affective aspects of club culture.
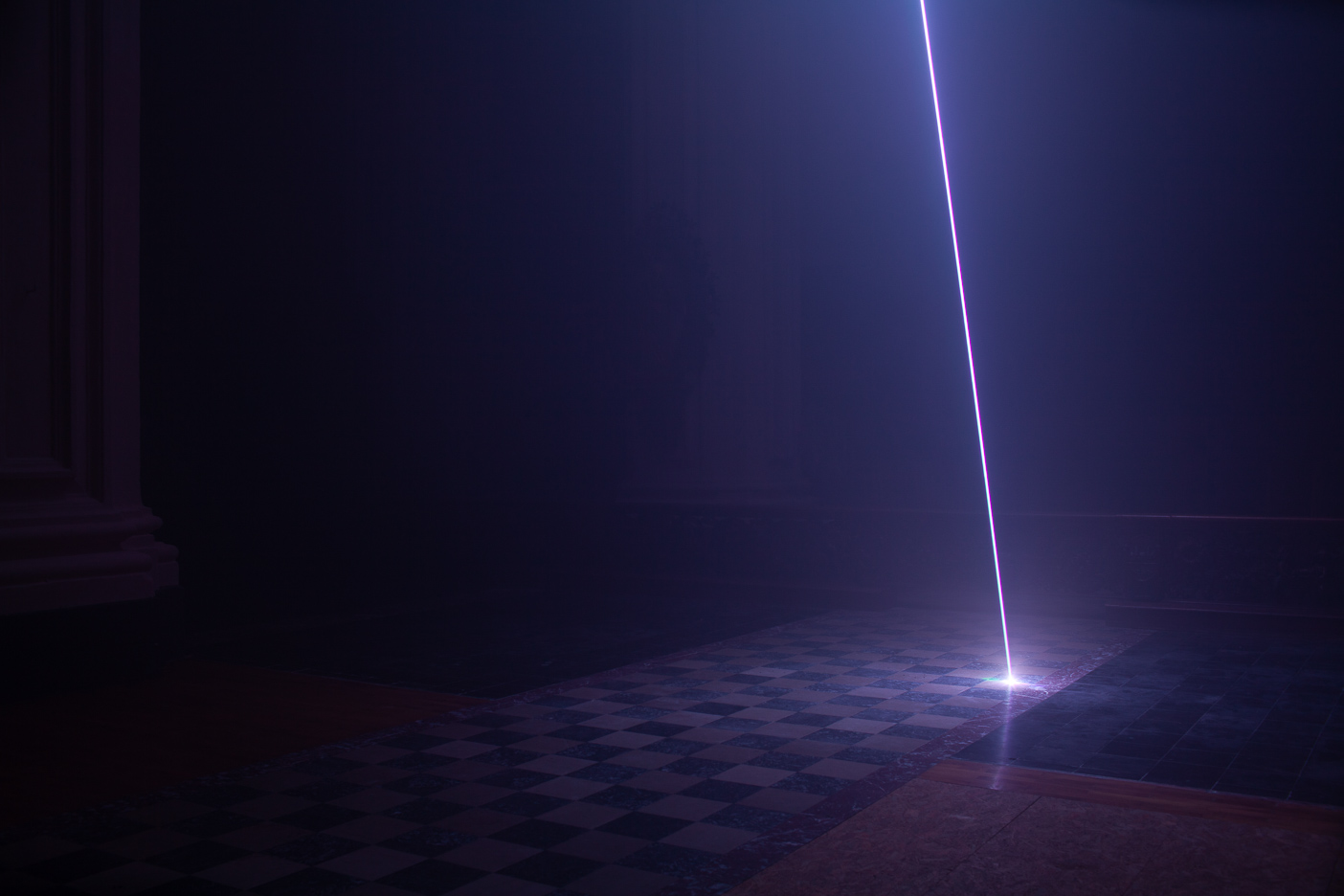 Detail of (Un)holy light
Detail of (Un)holy light
Light
Before going into the details of the project itself, I give insight into my research on the most prominent element of the project, namely 'light'.
If we look at light in performing arts, we can distinguish fundamental functions. The first one is making the stage (actors, props, set, etc.) visible, which is indispensable in the black box theatre. As a result, everything that's not lit becomes invisible. Therefore light can also be a parameter to control the dimensions and limits of the space. A more dramaturgical function is the ability to focus the eye to a specific spot or direct the attention (both spatially and temporally). Finally, it creates an atmosphere due to the combination of intensity, the softness of the light, the colour temperature, colour and spectral properties.
If we look at light in performing arts, we can distinguish fundamental functions. The first one is making the stage (actors, props, set, etc.) visible, which is indispensable in the black box theatre. As a result, everything that's not lit becomes invisible. Therefore light can also be a parameter to control the dimensions and limits of the space. A more dramaturgical function is the ability to focus the eye to a specific spot or direct the attention (both spatially and temporally). Finally, it creates an atmosphere due to the combination of intensity, the softness of the light, the colour temperature, colour and spectral properties.
If we look at how this is applied in pop concerts, all of these functions are used, however only to a surprising limited level of detail and attention. Of course, these concerts have a very different history, belong to different scenes and are performed in different venues. However the generic venue of a pop concert is not very different from a black box, and similar light instruments and techniques are used. Yet, their light design and its aesthetic are usually very different.
Within the context of concerts, two other functions have been added and seem to be more dominant. First of all, there's a sort of graphic overlay or background added by using haze to make the beams visible. In this way, the most common lighting instruments like washes or spots create cone-shaped beams and the resulting graphical effect. Secondly, the lights are sometimes directed towards the audience. This brings attention and focus to the spectator and resonates with the function of creating an atmosphere (using spots with gobos, for example). But it can also have an affective impact when spectators are blinded by the light, for example.
I must admit that the graphical use of light might be interesting when experiencing it for the first time, but it becomes very generic after a while. It's also not clear which use it has other than creating an atmosphere and visual entertainment. But what is the added value of this visual entertainment? Nevertheless, this aesthetic is added to most pop concerts out of habit.


Intriguingly, this phenomenon is a direct demonstration of technology: it is a showcase of both what the light instrument is capable of doing (the resulting light effect) and the underlying technique itself (the constraints in which it operates).
In the example of Maddox, we saw that the light fixtures were custom designed and built and were inspired by devices used in theatres and dioramas combined with scientific instruments. The following years these instruments were produced industrially often by new companies (which still exist today) resulting in a wide variety of effects. Thanks to the booming entertainment industry, the equipment became much more advanced and powerful in the eighties. These so-called "intelligent" lights, could be pointed in the right direction as well as change colours and could replace a large number of fixed spots with a particular colour pointed in different directions. Today, we all know these instruments as moving lights. The vast development and versatility of these luminaires made them very popular. At the expense of that, more and more specific light effects disappeared, narrowing the range of possibilities, resulting in an impoverished aesthetic.
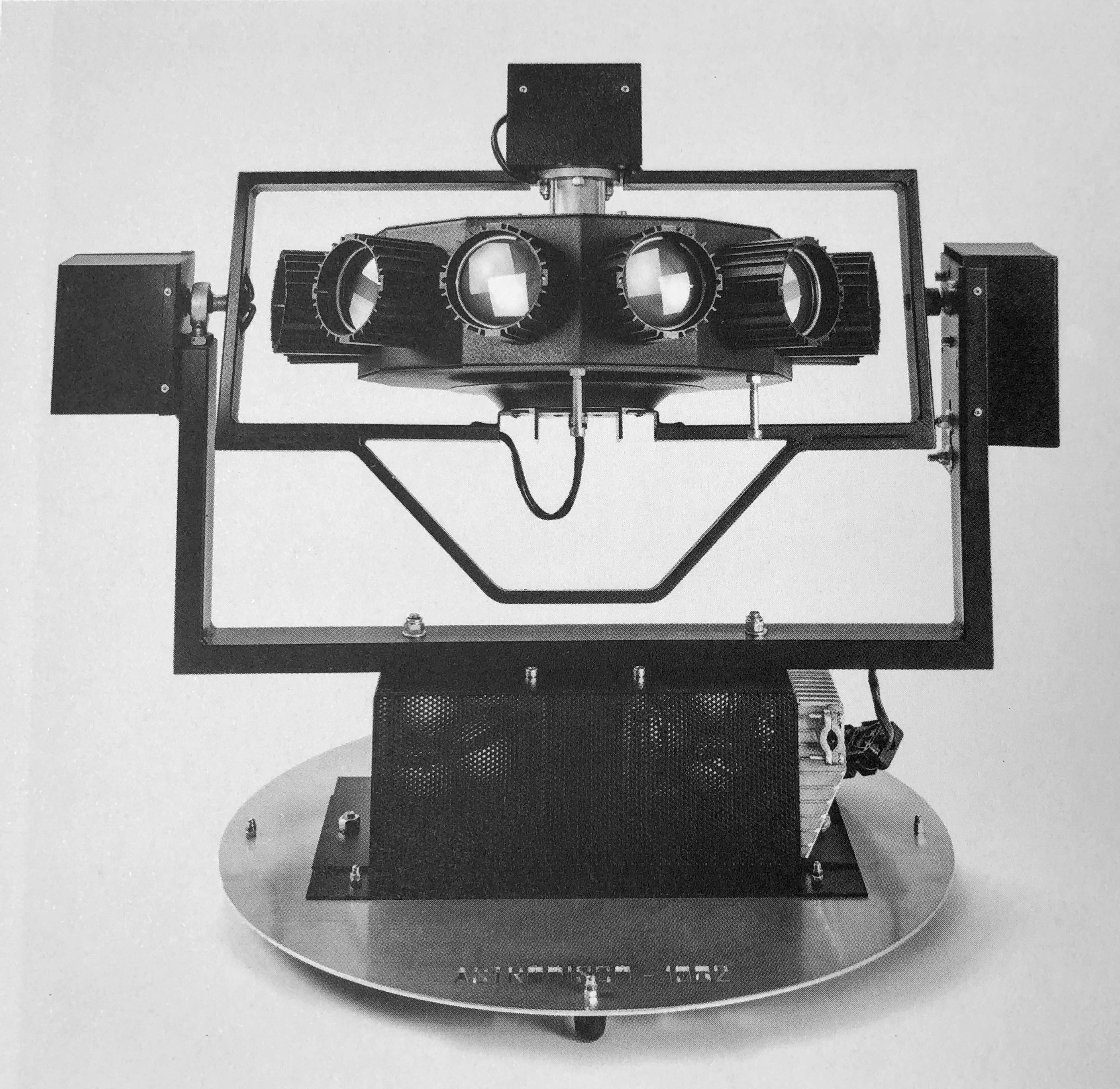


This goes hand in hand with the development of the light consoles to control this intelligent light. It's interesting to see that the aesthetics not only results from the technical capabilities of the fixtures themselves, but also from the programming tools of light consoles. Although almost everything is programmable in theory, it's much faster to use the programming tools and presets. This makes, for example, a symmetric look far easier to program than a complete random behaviour. In practice, it's exceptional to see concerts that don't apply some level of symmetry. This is of course also related to an acquired aesthetic taste and also to the fact that often there's no light designer involved. Artistic decisions are made by the programmer or operator, which most often have a technical background, which result in this technique-driven aesthetic.
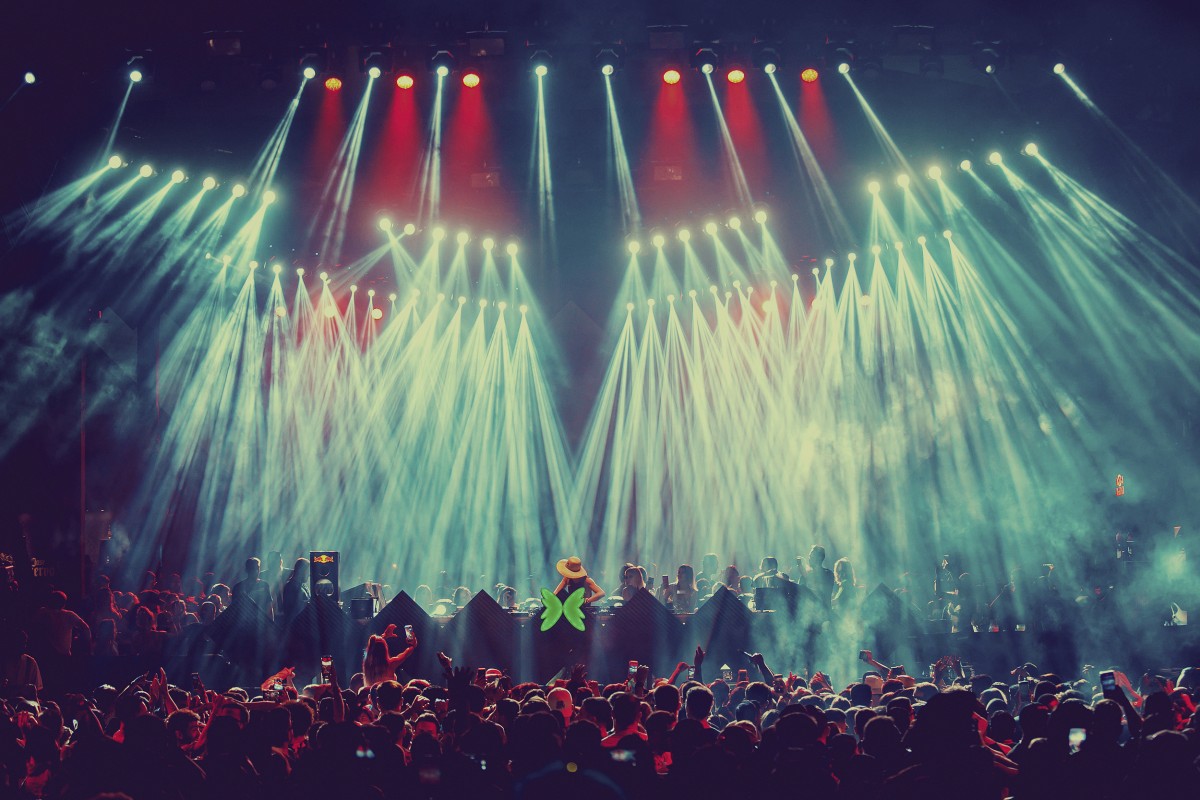
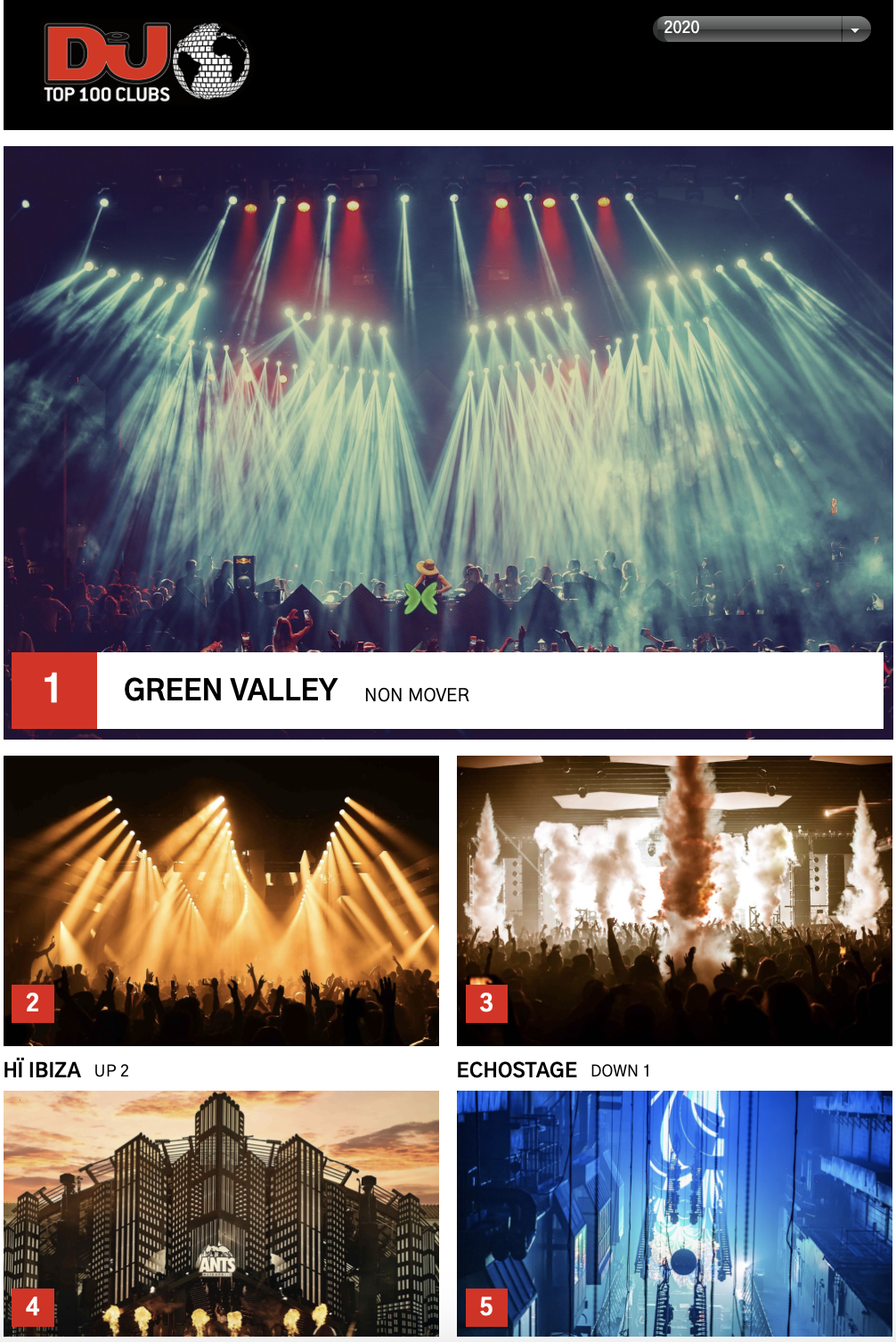
When we look at the application in clubs, we see that the same generic fixtures built for the entertainment industry are used. The problem is that these fixtures are not designed with clubs in mind. Their dimensions and brightness match with stages, but not with the size (and lack of headspace) of an underground club. Moreover, their functions and visual effects are not always the affect the lighting in a club should produce. Luckily quite some of the smaller clubs acknowledge this. They don't use moving lights and, instead, use better-adapted light or even custom-designed fixtures.
The above is the reason why I've done extensive research on the manifestations of artificial light by taking all the aspects into account: the technology, the operation, the fixture, the light properties, the shape, the effect, the affect of the spectator and the relation to the space. I've adapted fixtures, used them in alternative ways and designed new ones while pushing light consoles and software to their limits or making use of other programming tools. An underlying topic is how these lights or fixtures obtain agency and how they can be used in a performative way. Agency of light — Experimental research gives an illustrated, chronological overview of the strategies.
(un)holy light
This project combines a few of the research strategies using a radical site-specificity. In essence, the installation consists of a beam of light that describes a slow circular movement in combination with a site-specific soundtrack. The beam varies in light intensity so that it sometimes stands alone as an ephemeral light fixture. As brightness increases, it establishes a relationship with its surroundings by illuminating the spectators and the architecture. When the light beam evolves to a diagonal, the movement becomes more ambiguous and, depending on the spectator's point of view, causes a disorienting effect.
The soundtrack is entirely based on recordings of the organ and played back from that position. In this arrangement, the sound installation makes use of the intended acoustics of the church. As a result, the sound is perceived differently depending on the position of the spectator. The light intensity ranges from nearly invisible to bright; likewise, the sound has a dynamic volume, while the low tones affect the body through their vibrations. The slowness and repetitive nature of the installation using intangible light and sound, together with the emptiness of the church, create a peculiar atmosphere.
The architecture and existing codes of the church, combined with the aesthetic of the light, the ambiguous movement, the repetitive and body-affective sound, the duration and the atmosphere, renders an immersive work of art that balances between a science-fiction aesthetic and a spiritual experience.
